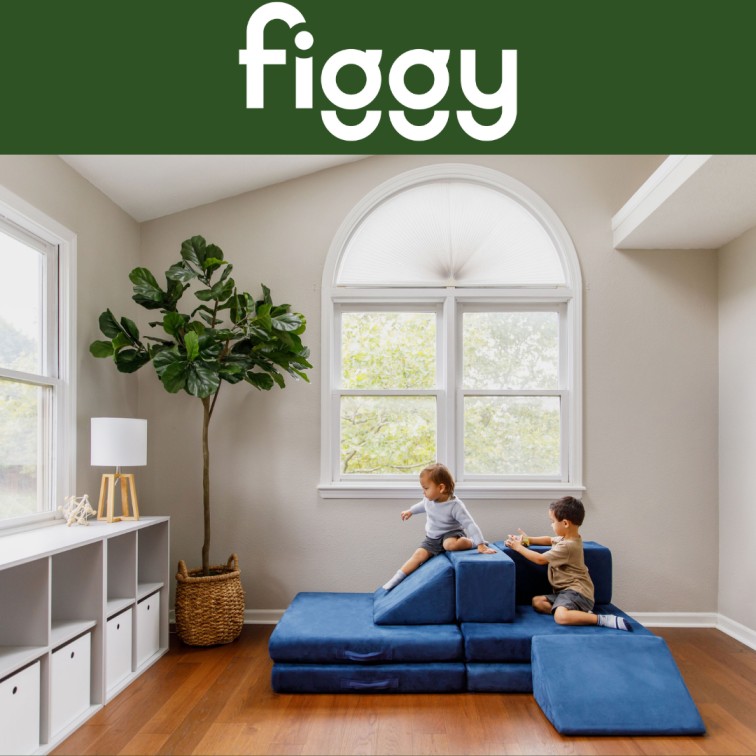Home renovation projects can be stressful, with lots of different professionals needed to create your mental plan into a realistic project. It can be overwhelming when thinking about how to start the process of your home renovation, and it can seem easy to just immediately reach out to an architect and go through many costly revisions to reach a final set of useable plans – but there is an easier (and cheaper!) way!
Before you reach out to an architect, there are a couple of things you can do to make the process smoother and less costly. The first step is start thinking about what you want from your home renovation. Are you wanting a loft conversion to add space to your home? Or are you wanting a home gym, best suited for a basement? Perhaps you need a larger kitchen, in which case could you have a side-return extension, or do you want a wrap-around? You will find that identifying why you want to start a home renovation project, and its specific purpose, will help you to narrow down what it is you want.
The next stage will be to approach your neighbours as the first step to obtaining a Party Wall Agreement. This is incredibly important, as without an agreement with your neighbours you cannot have any construction work to the walls you share with your neighbours. At Simply Architects, we advise you start this process as early as possible and start with an informal chat with your neighbours over a cup of tea or dinner! Ultimately, you are going to be causing some level of disruption to their lives and they won’t be getting any benefits from your project, so it is good to be understanding and nice towards them.
Once you have an idea for what type of home renovation project you want, and you think you can reach an agreement with your neighbours over the Party Walls, it is good to plan out some of the finer details. It is always good to approach an architect with the best idea of what you want as possible, even planning the smallest of details in your project. If you are having a kitchen extension, are you wanting to have a ground floor bathroom? A utility-room? Open-plan or a broken-plan layout? Make a list of all the rooms you want and think about how you want the rooms to connect and look.
At this point it is a good time to reach out to an architectural company to start the process of creating some architectural plans. They will discuss everything you have brainstormed about your project, and at Simply Architects you can have up to two revisions of your plans within the cost of your architectural planning package. Your architect or surveyor will visit your property and take all of the necessary measurements required to create the plans for your project. With your in-depth knowledge of your project, your architectural design process will be easy and stress-free!







































No comments
We love hearing from you! Thanks for leaving us some comment love! If you're a new follower, please leave your link, so we can follow you back!