Front room (living/TV room) with new light fixture.
April is here, and with April comes Holy Week and Easter, family birthdays, spring break, and lots of other fun and exciting things. Perhaps the most exciting thing for my family is closing in on moving into our newly renovated house. We've been spending a lot more time over at our new house, though we are not yet living there. We've spent many a weekend moving little things into the house, setting up small areas, and just being there to let the kids get used to being there.
Dining room with new light fixture installed. Our farmhouse dining table will sit underneath the fixture.
We have installed some new light fixtures, which have sort of been a pain to install (old house, old wiring), and we're pleased with the way they are making the old house look more modern. The floors have all been refinished (thanks to my talented husband), except for B's bedroom (which has to be entirely re-floored), the bathrooms, and the laundry/mudroom. Those are quick projects and coming up next on the to-do list.
Front entryway which flows into the living room and long hallway.
We're so happy with the way the floors turned out. There are a lot of character markings on the floors, which gives the century-old home its charm. It's been nice to say hello to some of our belongings again... just a few things, which have been in storage for months.
Small parlor between the living room and dining room.
Perhaps one of my favorite rooms downstairs, our sitting room, sits off to the side of the living room. This room is small, but mighty. I believe that every home should have a designated room for receiving guests and conversation. I was happy to see my rug again, a small sofa, old wingback chairs (which are begging to be recovered, and will be), and can't wait to add a new ottoman, small accent furniture, a new light fixture, and decorative touches. This will likely be the first room that winds up being fully put together because I know what's going in it. My old-fashioned life mindset dreams of company, coffee, conversation, and cocktails. If you enjoy being entertained by an old-fashioned hostess, I'm your gal.
Main downstairs hallway.
Our unique, wide hallways catch everyone by surprise when they enter our home. They are rooms in and of themselves! I've never had hallways before, so this is a fun and exciting new challenge for me in terms of decorating, and making smart and functional use of space decisions. Our upstairs hallway is just as wide as the one downstairs, and is nearly the same length, too.
Master bedroom, ready to be painted.
The main bedroom downstairs was one of our demo projects. Sacha walled over the existing (non-working) fireplace, which was a double fireplace between the TV room and this bedroom. He ripped out a janky-looking built-in wardrobe with a (surprise!) door to the TV room in it. Talk about quirky. While I am a huge fan of C.S. Lewis, I'm not looking to have any unplanned adventures in Narnia, so the wardrobe came down, and Sacha removed the door, giving us a clean wall space with a little reading nook corner where the wardrobe used to be. There will be built-in shelving in this nook with recessed lighting. We left the tiny closet alone and will have to use it for a little while to store clothes. Eventually, it will be my shoe and handbag closet. We just ordered our light fixture for this room, and it's slated to be painted this week. We're looking forward to seeing it all finished.
The unfinished kitchen.
Our kitchen hasn't been completed, and there is much to do with it. I am so happy with the way the floors look. We debated tiling the kitchen floor, but I am so glad we decided not to do that. All of the cabinets and everything else needed for the kitchen are sitting in our garage. Working on the wiring comes first, we have our light fixtures, our obnoxiously large farmhouse sink, and all that jazz. I like being able to visualize what I know will soon be in place when I walk into this space. All brand new appliances and everything else, too. We were going to purchase a moveable island for this space, but my husband came home with the news that he is fairly certain that we have plenty of space for a permanent island (a small one), which was music to my ears! I am crossing my fingers that that will work out and that we can have that small island with a couple of bar stools.
Our pantry is freshly painted (the small, in-kitchen pantry). We will use this pantry as our main pantry until we can finish our butler's pantry, which is another expensive and time-consuming project... one that I can't wait to have done.
A peek into the nursery.
The second bedroom downstairs is a small bedroom, but it's just the right size for Baby C. There are three bedrooms upstairs (plus a playroom), and when she is older, she will likely move upstairs, but for now, I am happy to be able to have C downstairs, close to us. One day, this will likely become my office or an entirely reworked master suite.
Girls having fun in the sun on a spring day.
The very best thing about our new house (besides having a ton of space) is seeing our kids enjoy it. There's lots of room to play inside and outside. Everyone can go to their own area of the house to be left alone, and there are great spaces for us to come together. While it's not an open concept (which more and more families are ditching for traditional spaces), the house has a great flow, and every room serves a purpose (which I love).
I have loved being able to share this update with you, and I'll look forward to sharing again soon. Next time, I hope to show you a finished (or nearly finished) kitchen.
Thanks for all of your encouragement throughout this gigantic project and renovation process!

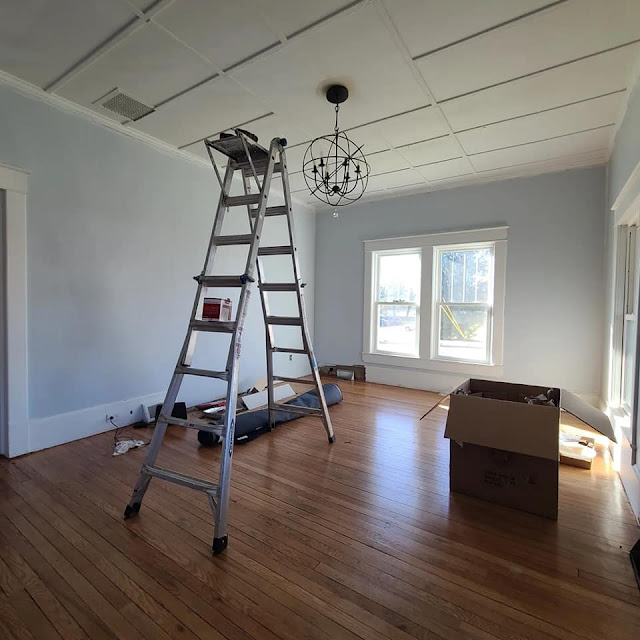

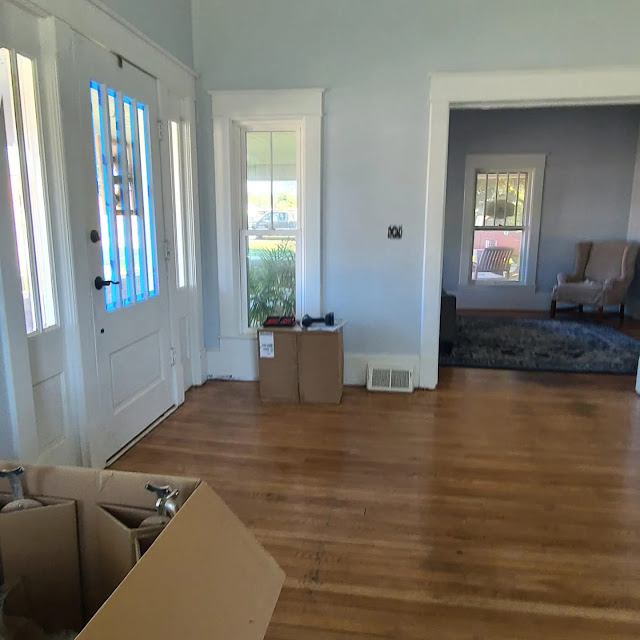

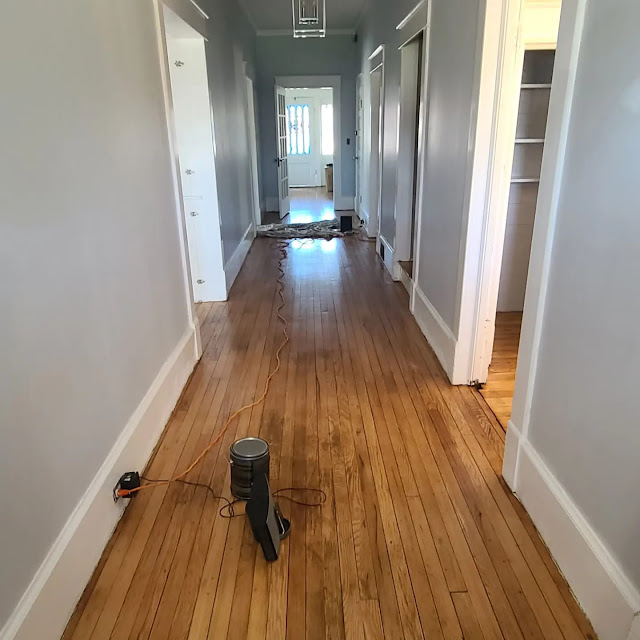
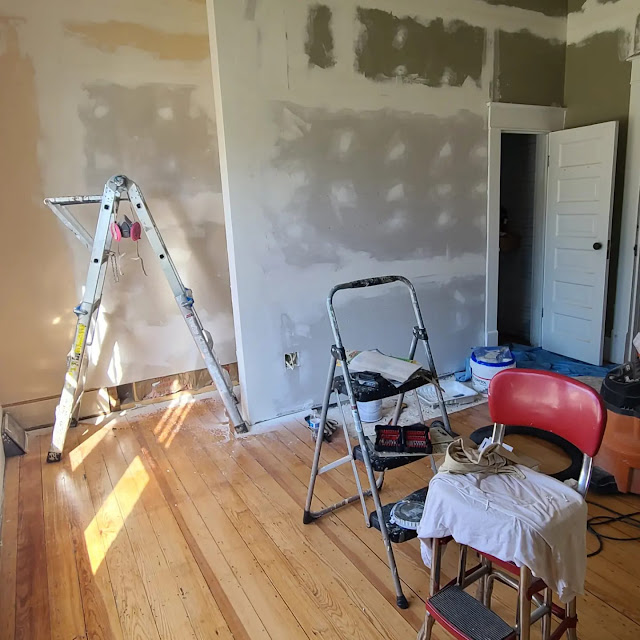


































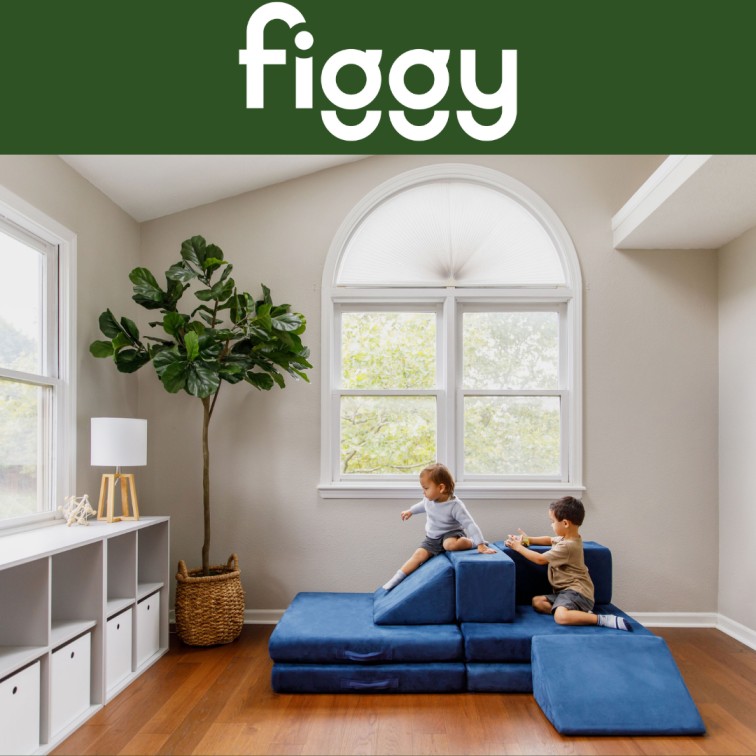







No comments
We love hearing from you! Thanks for leaving us some comment love! If you're a new follower, please leave your link, so we can follow you back!