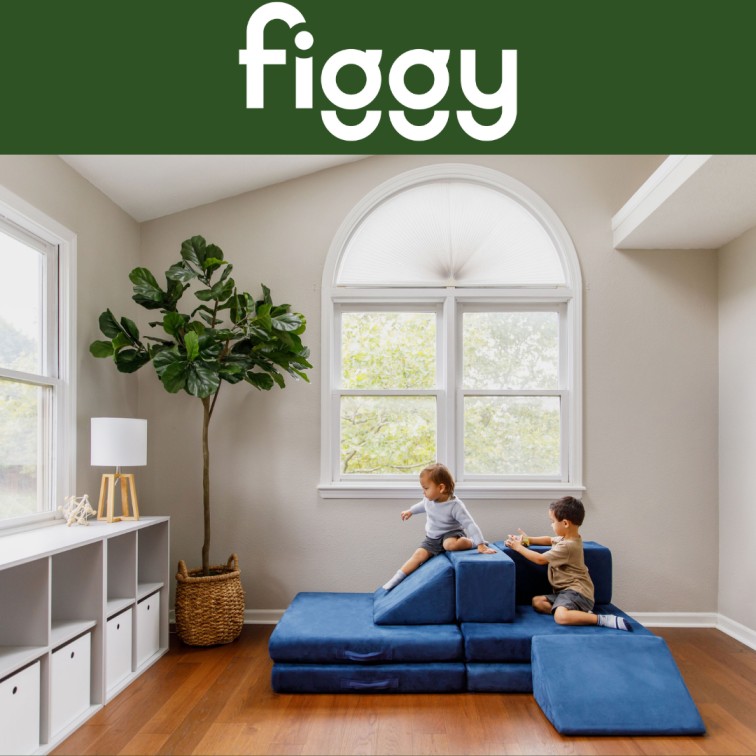The process of having a loft conversion can be incredibly exciting as you design a new space in your family home that is completely tailored to what you want. You can decide how many rooms you want, if you need an en-suite and how you want to design the interior! If it is your first home renovation project, it may seem a little overwhelming, but it doesn’t need to be. Here are the key pieces of information you need to know in order to get your perfect loft conversion.
Before you invite a surveyor round to your home, it is good to have a brainstorm about what you want from your loft conversion. There are three different types of loft conversion, which all have different prices and suitability to your property. You can choose from a rear dormer, a mansard and a hip-to-gable, and these can also be suitable over L-Shape properties too. Take a look through the different types and find the one which you prefer before you invite a surveyor over.
Next it is important to know what your budget is for your loft conversion. You will need to consider this when choosing which type of loft conversion you want, as they all vary in costs. You can keep costs low by only having one room in your loft, a bedroom for example, but you will see a greater return or your money when you sell your property if you include a bathroom. If you are looking to add as much value to your property as possible, adding a bedroom adds the most, supplemented by adding a bathroom, and then having a roof terrace can boost property value.
The process of having a loft conversion can be disruptive, so it is important to think about whether the time is right for you. As with any home renovation project, there will be dust, mess and noise disruption within your property whilst construction is taking place. If you are expecting to have a busy couple of months at work, or are going through a stressful period, it may be wise to wait until life calms down before starting any construction projects.
With this in mind, an important part of the loft conversion process will be to obtain a Party Wall Agreement from your neighbours. A Party Wall Agreement is an agreement between you and your neighbours which outlines the work you are both willing to have done to any shared walls between your properties. It will be your responsibility to arrange your Party Wall Agreements, not your architect or building firm, so it is important that you start this process as soon as possible. Your Party Wall Agreement is valid for a year, so you can start your construction work anytime within that timeframe.
Loft conversions can be a fantastic addition to your property, bringing you more space and adding more value to your property. Simply Loft are London’s leading specialists in loft conversions and have a whole range of inspirational case studies for you to browse through.







































No comments
We love hearing from you! Thanks for leaving us some comment love! If you're a new follower, please leave your link, so we can follow you back!